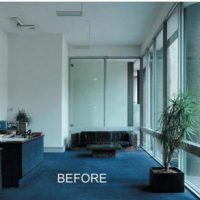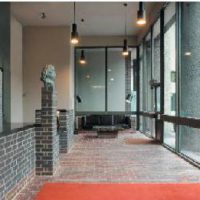CROMWELL TOWER
Cromwell Tower, Barbican
Client: City of London
Consultant: City Surveyor’s Department
Contract Value: £178K
Summary of Works: A single capital investment project. The internal & external refurbishment to the ground floor entrance area and 1st floor meeting room of the eastern-most of the three Barbican Towers.
Description of Works:
- The removal of the existing desk and the construction of a bespoke brick built desk to architects design incorporating granite worktop partially reclaimed from 2no granite tables supplied by the City of London, the remaining in new carefully selected granite.
- Great care was taken to ensure that the listed intercom tower was protected and remained in-situ for the duration of the works.
- Installation of new power and lighting specific to the desk’s requirements that incorporated security, intercom and heating systems.
- Installation of bespoke lighting units as well as the use of Keim paint to the walls.
- During the works we were instructed to lift the original floor covering to the entire reception area and lay brick pavers carefully matched to replicate the Barbican pavers used externally. Carpet was then laid to certain areas.
- Installation of a new monolithic acoustic ceiling as well as the relocation of the metal/glazed entrance door with the original doorway fully reglazed (large glazing panels).
- Installation of a new plasterboard ceiling in upstairs meeting room, along with a bespoke lighting system using a wireless dimming system, automated curtain system.
- Lifting of the existing carpet, polishing of the floor tiles. All walls were redecorated in Keim paint.
- All metalwork throughout was prepared and redecorated.
- Both of these areas had brick built sofas with leather cushions. These were fully re-upholstered and repaired.
- In the 2no lift lobbies and the upstairs meeting room we were tasked with removing existing paint finishes to feature walls to reveal the original hammered concrete, new floor covering and paint stripping of the lift call ‘daleks’ back to bare metal followed by a polish and application of protective finish along with a new lighting system and picture hanging system with bespoke spotlight design. We also opened up and redecorated the smoke vents to both lift lobbys.
- On both floors the existing floor to ceiling fibre glass duct panels in the reception and meeting room areas received a specialist paint finish from an architect nominated artist.
- The stairwell including the balustrade and handrail was prepared and redecorated with new lighting installed.
- A new power system installed throughout the area of works.
- Externally we carried out redecoration to low level areas up to first floor level as well as laying tactile pavers from the new entrance to roadside (approx 20m), the installation of a fire brigade break out panel across the entrance and relocation of water supplies.
- At all times we had to be sensitive to the listed status of the building as well as the wishes of the residents.
This project resulted in the Architectural practice who designed the refurbishment winning Interior Architect of the Year. The article can be found at:


